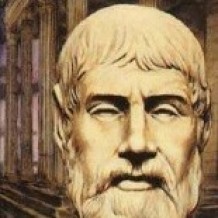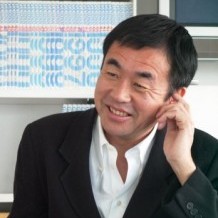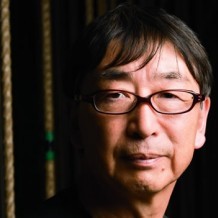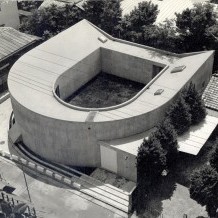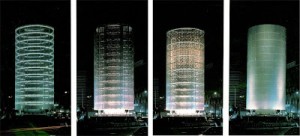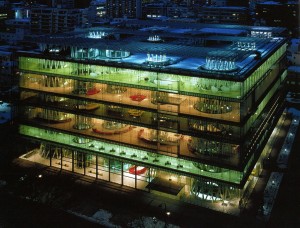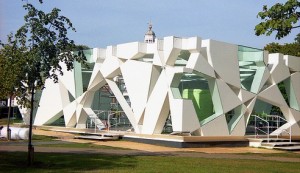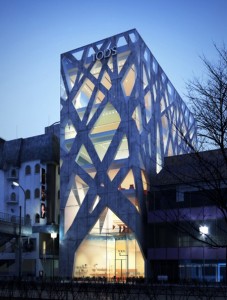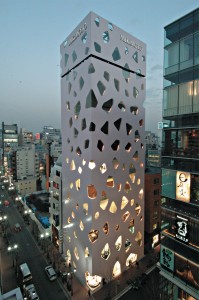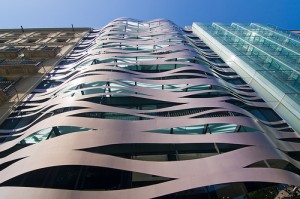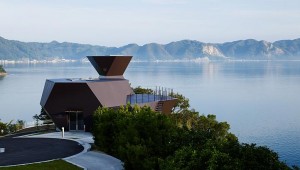Toyo Ito – Biography
Toyo Ito was born in Seoul, South Korea, the 1 June 1941.
His father was a business man interested in the Korea's Yi dynasty ceramics. In 1943 they returned to Japan together with his father and two sisters, and in 1953 There was the death of his father, When was Toyo Ito 12 years old. Since then, the family owned a factory of soup miso. Until he began his university studies he was never interested in architecture.
In 1965 Toyo Ito graduated from the University of Tokyo Department of architecture.
His professional career began in Kiyonori Kikutake architect and associates, where I work from 1965 up to 1969 together with Itsuke Hasegawa. It was in 1971 where he started out individually setting up his own Studio in Tokyo, named Urbot (Urban Robot). It was not until 1979 When I change the name of the Studio to the Toyo Ito & Associates.
The Office of Toyo Ito is known as a place of training for talented young architects. Some of the architects who worked there previously are Kazuyo Sejima and Ryue Nishizawa (SANAA), Astrid Klein and Mark Dytham (KDa), Fukushima Katsuya, Yokomizo Makoto, and Akihisa Hirata.
Their first projects, as the “Aluminum House” they were wooden structures covered with that metal. The House that made for his sister, the “White U” in 1976 It was the building that made him famous. Its buildings were trying to destroy the predictability.
In his beginnings he developed modern works, through the use of industrial materials to build light structures, as tubes, expanded mesh, perforated aluminum, blades and permeable fabrics. Although in the majority of his recent work has used reinforced concrete.
The construction of the "Sendai Mediatheque", in this Japanese city was probably the building which consecrated him on structural innovation that contained.
His career Ito constructed numerous housing projects private expressing aspects of urban life in Japan. His most notable early conceptual contributions were made through projects of this size, as the "White U" and "Silver Hut" in 1984.
With the "Pao" for housing for the Tokyo Nomad women projects in 1985 and 1989, Ito presented a vision of the life of an urban Nomad, illustrative of typical lifestyles during the economic bubble in Japan.
The "Tower of the winds" in 1986 and the "egg of winds" 1991 they are interactive landmarks in public spaces, as a result of a creative interpretation of the current technical possibilities. While its function is in fact air for the metro system output jacks, its importance lies in the treatment of Ito to its opacity, one of the hallmarks of his work. While it appears solid during the day, perforated aluminum structures “dissolve” at night through the use of computer-controlled lighting systems that form an interactive display that represents the measured data, such as levels of surrounding noise in the vicinity.
Ito is interested in the relationships between rooms, exterior and interior, and the buildings and their surroundings. His work is inspired by the principles of nature, How does the unit achieved between organic structures, surfaces and finishes.
In addition your designs are influenced by his sense of public responsibility because it has always advocated that architecture should not only meet physical needs, but also to the senses.
Ito strives for a fluid architecture away from the constraints of modern architecture. What can be seen in "Sendai Mediatheque" in the 2000, by the use of structural tubes that create new interior spatial qualities.
Throughout his career, Toyo Ito has been able to produce a work that combines conceptual innovation with superbly executed buildings. Its exceptional architecture has maintained for more of 40 years his Excellency, in different projects as libraries, houses, parks, theatres, shops, Office buildings and pavilions, always trying to expand the possibilities of architecture.
Ito is a unique talent professional, It has been developed and perfected a personal architectural syntax that combines technique with great formal clarity and structural ingenuity. Its forms are not due to minimalist or parametric approaches, It has always given importance to the fact that different circumstances lead to different answers. No stylistic ties.
Innovation is a common word to describe the works of Toyo Ito. This is evident in the "temporary Pavilion created in Bruges' in 2002 and the building "TOD ’ S" in Tokyo in 2004, in which the façade, the skin of the building, also serves as structure. As well as the abundance of new technologies in projects like the of the "dome of Odate" (Japan) or the "Tower of the winds" in Yokohama.
To their 71 years old, the Japanese architect “is a creator of timeless buildings, with those who boldly proposes new paths. His architecture projects an air of optimism, lightness and joy, and it is imbued with a sense of uniqueness and universality“. “His synthesis of the structure, space and form that creates cozy places, their sensitivity to the landscape, infuse your designs with a spiritual dimension and the poetry that transcends all his works“. (Lord Peter Palumbo).
They are examples of public architecture the "Gifu Funeral Home" in 2006, the "Library University Tama Art" in Tokyo in 2007 or the "Pavilion for the Serpentine Gallery", in London in 2002.
Or work to build small communal spaces for those affected by the earthquake in Japan in 2011, a “direct expression of his sense of social responsibility“.
In the context of responsibility enroll his work in the education of future architects, especially in his office, as we have said previously, that is like a school where young architects will work and learn.
“It is a pioneer that encourages others to benefit from their discoveries and to advance in their own directions. In that sense is a real teacher who produces oxygen, rather than consume it“.
The work of Ito is often said to have affinities with the ideas of philosophers such as Gilles Deleuze and Munesuke Mita.
ITO has defined architecture as “clothing” for the urban population, especially in the contemporary Japanese metropolis. This topic focuses on the balance between private life and metropolitan area, “public” the life of an individual.
The current architecture of Toyo Ito develop their work, produced during the postmodern period, aggressively exploring the potential of new forms. In this way, try to find new spatial conditions that manifested the philosophy of be borderless.
The work of Toyo Ito has been widely exhibited in many museums, art galleries and videos.
Ito designed the "Berlin-Tokyo exhibition" in 2006 in the Neue Nationalgalerie in Berlin. The design included a soft and wavy landscape that occupied almost all of the main Museum of the exhibition space. This exhibition, in collaboration with the Mori Art Museum, It was one of the most important companies in the history of the Museum. A major retrospective of Ito's work was shown at the Tokyo Opera City Art Gallery in 2006 as Toyo Ito. The New “Real” in architecture.
ITO has a Chair in the Japan Women's University. He is also Honorary Professor of the University of North London and has been a visiting professor at Columbia University. He is a professor at the Tama Art University as a visiting Professor.
His name is related in Spain with interventions of public spaces. These include "the Vallecas Gavia Park", in Madrid; the project"West Park", Murcia or the unfinished "relaxation Park", Torrevieja. Despite the suspension of some of their projects, the lack of information and the bureaucratic problems, Toyo Ito hopes to continue working in Spain.
Known as "the new Antoni Gaudí", Toyo Ito is also author of the Tower, next to the Hotel Porta Fira, shape calls "Torres Fira". This second tower, traditional plant, is completely glazed and appears within it there was a structure of Red. Also, It is responsible for the enlargement of the premises of "Gran Vía de Fira de Barcelona", that includes the new lobby access, the pavilions 1, 5, 7 and 8, the footpath which runs through and connects all buildings in the complex and the Auditorium, as well as the Fira metro station 2 (L ’ Hospitalet) and Foc Cisell (Barcelona).
The Japanese Toyo Ito has been awarded the Pritzker Architecture Prize 2013 for a work “combining conceptual innovation with superbly executed buildings“, architecture “exceptional” and by “the spiritual and poetic dimension that transcends all his works“.
Announced the award of the prize, Ito said: “The architecture is limited by various social restrictions. I've designed architecture that get more comfortable spaces beyond those restrictions“.
“However, When a building is finished I realize painfully from my own inadequacy, What is converted into energy for the challenge of the next project“. Therefore, added: “I will never post my architectural style and I will never be fully satisfied of my work“.
The 29 may of 2013, Toyo Ito was awarded the Pritzker Architecture Prize. Just hearing the news, Toyo Ito stated that “the architecture is limited by various social issues. I have designed my architectural projects aiming to mentally assumed that could create more comfortable spaces if I could free myself from such restrictions from time to time. However, When just a building, He immediately assaulted me the painful impression of my own inadequacy, something that is inevitably transformed into energy to deal with my next project. Likely to be so, and the same feeling will repeat in the future. So it is likely to never set my own style because I will never be satisfied with my works“.
AWARDS AND awards.
Among the numerous awards and honorary distinctions obtained by Toyo Ito, We will make mention of those most relevant:
- 1986 – Institute of Architecture Award for silver hut Japan.
- 1992 – 33Mainichi Art Award for Yatsushiro Municipal Museum.
- 1997 – Interach IAA ”97′ Grand Prix of the Union of architects in Bulgaria,Gold Medal.
- 1998 – Promotion of the Minister of education's art award in Japan
- 2000 – Arnold W. Brunner Memorial Prize in architecture from the American Academy of Arts and letters.
- 2001 – The Japanese Good Design Award Gold Prize.
- 2005 – RIBA Royal Gold Medal.
- 2006 – First prize “Taichung Opera international competition” in Taiwan.
- 2008 – Frederick Kiesler Prize for architecture and arts.
- 2013 – Pritzker Architecture Prize.
Major Projects.
During his career are many works and projects throughout his entire career, Here we will collect those made most significant.
His work is very broad and includes actions such as;
- 1976 – The House U. Built for his sister, whose husband had recently died, It is a horseshoe-shaped reinforced concrete structure. The tubular interior was distinguished by its pure white color. The gradation of the natural light gave a soft hue to the interior, juxtaposing with the luminosity of the courtyard.
With the exception of a large opening into the courtyard, the openings in the walls were few and small. Visitors tended to compare it to an underground Chamber.
The example is more radical architecture which Ito developed between the 70 and the beginning of the 80, «virtually sealed by white walls» buildings.
House U. 1976. Tokyo.
- 1984 – Silver Hut (House of Ito, along with White U).
- 1986 – Tower of the winds, Yokohama. Ito contextualizes this work within the "atmosphere of transience" that permeated Tokyo during the second half of the 80, Zenith of the Japanese economic bubble. “People walked the streets in a consumerist stupor, they were erected and will demolish buildings at full speed."Installation 'Tokyo Nomad completo Girl Yut' emerged as a reflection of that State.
In the Tower of the winds, ITO has rehabilitated a vent located on an underground Mall Tower. It was a cylindrical volume coated aluminium panels, evening, it lit up and transformed their solid daytime materiality in an ethereal appearance, extravagant and ephemeral. Toyo Ito represents his desire to "transform the very air in light", through the incorporation of a computer program, connected to a lighting system.
Tower of the winds. 1986. Yokohama.
-
1991 – Yatsushiro Municipal Museum.
- 1994 – Old people's home in Yatsushiro.
- 2000 – Relaxation in Torrevieja Park, Alicante. Spain. (Unfinished).
- 2001 – Sendai Mediatheque: a complex multi-function of the reception of a mixed program of library, Art Gallery, audio visual library, study of cinema and Cafe. It was a contest winner chosen in 1995 of between 235 proposals for the competition. Widely recognized as one of the seminal works of Ito. A turning point in his career, as the culmination of concepts developed over previous years and opening towards other directions point. The project left the determination of synthesizing these uses in a building by breaking with conventional forms of Museum or library. A simple structure characterized by transparency, constituted by large slabs of concrete pierced vertically by thirteen columns formed by steel pipe.
2001. Sendai Mediatheque.
- 2002 – Temporary Pavilion for the Serpentine Gallery, in Kensington Gardens, Londres. It is one of his main projects, It was built on a temporary basis and that was used as the cafeteria and Auditorium. The volume described by the louvres is a strictly parallelepiped, but its orthogonality goes almost unnoticed due to the decomposition of the surfaces. The view from inside produced by the plethora of irregular windows that it made up a really peculiar effect. Serpentine Gallery Pavilion, Londres. The Serpentine Gallery Pavilion Londond to be a complex random pattern that resulted, After a careful, derived from an algorithm of a cube which expands as rotation. The triangles of numerous Trapeze formed by this system of intersection lines were transparent or translucent, giving a feeling of infinite repeated movement. Day, the Pavilion was a cafeteria, in the evening a place for conferences, discussions, Parties and movies.
2002. Temporary Pavilion for the Serpentine Gallery. London.
- 2002 – Bruges Pavilion.
- 2004 – New library for the Tama University of art, Hachioji, Japan.
- 2004 – Matsumoto Performing Art Center, Matsumoto.
-
2004 – Tod Omotesando Building, Tokyo. The facades of TOD ’ s are glazed and are covered by an irregular outer structure of reinforced concrete painted white (widely used color by this architect) the shape of the branches of a tree-based intertwining and appearing at the holes generated by sautéed form windows, which vary in form.
2004. Tod Omotesando Building. Tokyo.
-
2004 – Mikimoto Ginza building 2, Tokyo, Japan. The study of Ito had little experience in the field of the design of premises for commercial firms. This, as well as the TOD completo Omotesando building, they are characterized by do factor that gives expression to the facade of the structural system. The exterior of this building of 9 plants and a rectangular floor of 17×14 meters are characterized by irregular openings carried out on concrete, marking an intense presence of the building in its urban environment. The process of building required extreme accuracy that, Paradoxically, says Ito, He rested not in the capacity of computers but in the accuracy of the artesanos-constructores.
2004. Mikimoto Ginza building 2. Tokyo.
- 2006 – Japan Meiso no Mori Municipal Funeral Hall in Kakamigahara-shi, Gifu.
- 2006 – VivoCity Singapore at HarbourFront.
- 2007 – The Tama Art University Library, Tokyo.
- 2007 – Park of the Gavia. In Madrid.
- 2008 – The World Games in Kaohsiung Stadium, Taiwan
- 2008 – Villa for Chilean Ochoalcubo architectural project.
- 2008 – Huge wine cup in Pescara (broken after 64 days from opening by the work carried out in a way neglected by Clax company Italy.
- 2008 – Expansion of Fira de Barcelona, Spain
- 2009 – Flushing in Pescara.
- 2009 – Suites Avenue building, Barcelona, Spain. The Japanese architect, that he has confessed “in love with Gaudí“, It has pointed out that “hard-won enough license” because of the nature of homage to the “master” the facade he has designed. Toyo Ito has pointed out that the 21st century has begun “a time of more organic architecture” and for him it would be a great honor that this building in the paseo de Gracia “in a symbol of this century which is beginning“. It hosts 42 luxury apartments equipped with the latest in home theater, Although Ito has only intervened on the façade, that follows the undulating lines of La Pedrera and consists of a series of pearly bars of steel that reflect different shades of color throughout the day.
2009. Suites Avenue building. Barcelona. Spain.
- 2009 – Torre Realia BCN and the Hotel Porta Fira, L ’ Hospitalet de Llobregat, Barcelona, Spain.
- 2011 – Museum of architecture, Imabari-shi, Ehime, Japan. Imabari is the town of origin of Kenzo Tange, key figure in Japanese architecture of the 20th century. This factor made doubt Ito on whether to accept that this institution, born after its proposal to create a school of architecture, It was named after his name. The Museum consists of two individual buildings: the cabin of steel and silver hut. The term cabin to refer to primordial themes of architecture. The first, formed with combinations of four different types of polyhedral volumes and without hardly openings, hosts exhibition spaces and the second, reconstruction of private housing that Ito was built in Nanako in 1984, hosts workshops and discussion rooms.
2011. Museum of architecture, Imabari-shi. Ehime. Japan
- 2011 – Ken Iwata mother and child Museum, Imabari, Ehime, Japan.
BIOGRAPHY AND INTERESTING LINKS.
- http://www.toyo-ito.co.jp/
- http://www.abc.es/cultura/arte/20130318/abci-toyo-cinco-proyectos-201303172140_1.html
- http://www.descubrirelarte.es/2013/03/19/toyo-ito-la-arquitectura-tiene-que-ser-mas-libre.html
- http://www.archdaily.com/tag/toyo-ito
- http://www.youtube.com/watch?v=NZJSjTIm2Uk&feature=player_embedded
- http://www.youtube.com/watch?feature=player_embedded&v=T95VluVXVpY
- http://www.youtube.com/watch?feature=player_embedded&v=s48eEBc6WOk
- http://www.urbanity.es/2013/el-japones-toyo-ito-gana-el-prestigioso-premio-pritzker-de-arquitectura-2013/
- http://www.youtube.com/watch?feature=player_embedded&v=cspi9uLrRTo
- http://www.bilbaoarchitecture.com/toyo-ito-premio-pritzker-2013/
- http://vimeo.com/48937196








