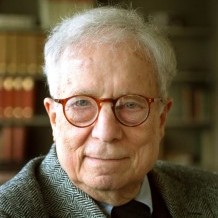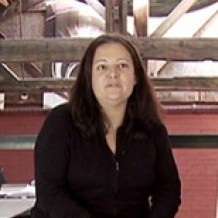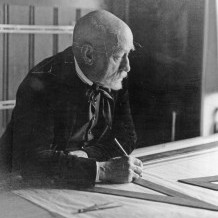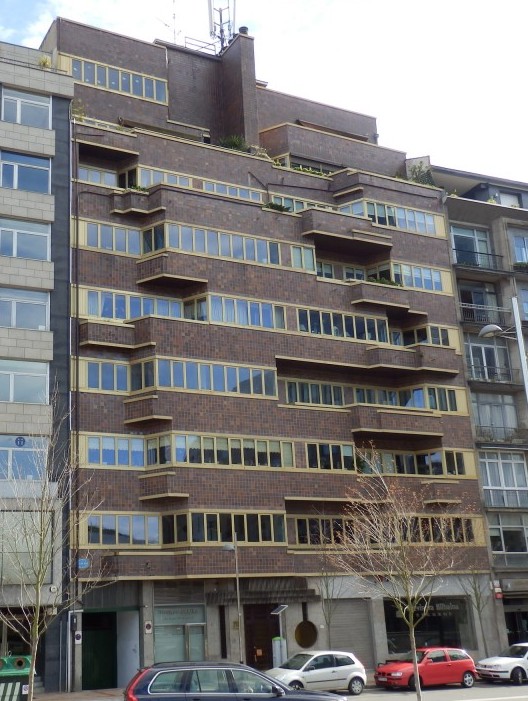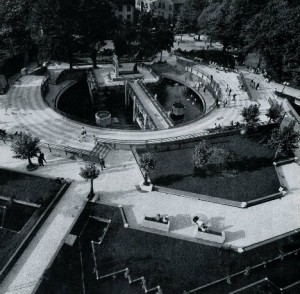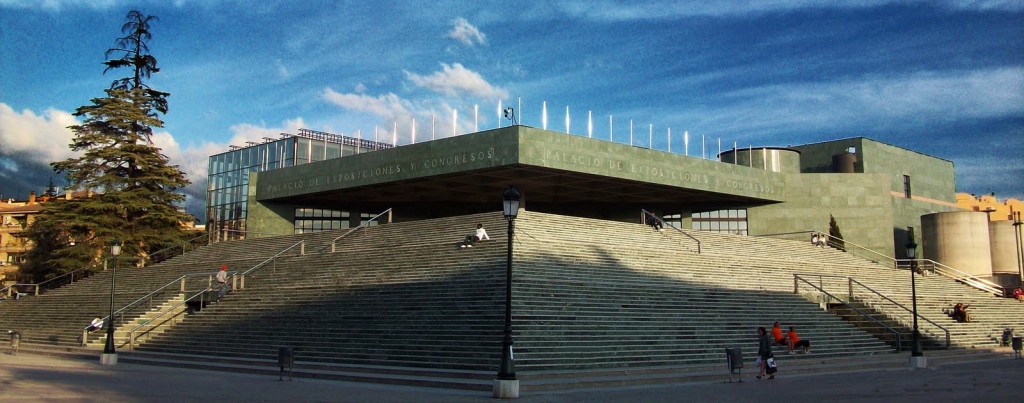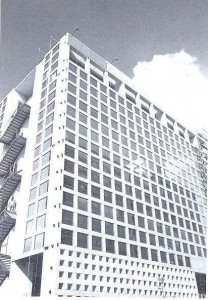Juan Daniel Fullaondo – Projects
MAJOR PROJECTS.
During his professional career there are many works and projects, as well as a large number of works written about architecture and sculpture, important Spanish contemporary architects and books on poems. Here we will collect those made most significant.
His work is very broad and includes actions such as;
- 1966 – 1976. In these years he made, mainly, residential projects, which included the homes of neighborhood that was erected, in collaboration with Álvaro Líbano and Fernando Olabarría, in different municipalities vizcaínos: Bilbao, Getxo and very especially in Durango, where was Olabarria municipal architect. He also developed several projects summer apartment in the Mediterranean basin.
- 1965. The tenement house that held at the alameda Mazarredo in Bilbao, together with Olabarria, Fullaondo understood as a new path.
In the alameda Mazarredo in Bilbao tenement house. 1965.
- 1969 – 1972. Construction of eight school groups in collaboration with Olabarria and Lebanon, vizcaínos municipalities: Bilbao, Durango, Markina, Santurce and Zaratamo, in which was found a rationalistic neo attitude, and its recovery after a period of little activity.
- 1970 – 1972. Fullaondo urbanistic interventions include the Plaza Ezkurdi de Durango, in collaboration with Olabarria. In the words of the architect it is the most significant work of that time, and with which you feel most identified. Fullaondo proposed to build a bosque-plaza crossed by a river, It was articulated without axial ordinations and at different levels, around the old monument of Fray Juan de Zumárraga who adopted a semicircular form. The project was completed with other sculptures: a replica of the Mikeldi, other reused of Angel Ferrant, two made by itself, and by a great work of Eduardo Chillida, that finally is it did not consider.
Ezkurdi de Durango square. 1970-1972.
- 1970 – 1973. Single-family homes (as the home of the painter Rafael Canogar in Madrid) they are scarce in their production, already the architect he was not comfortable with this kind of projects due to problems originating.
- 1971. Neighborhood emergency units project, Along with Canogar and Antonio Fernández Alba, at the same time that it made other social housing projects.
- 1974 – 1976. He made different educational centres, cultural, sports and office buildings: as the disfigured European business bank in Bilbao in collaboration with Félix Iñiguez de Onzoño and José Luis Iñiguez de Onzoño.
- 1976. Housing and offices for the company GES in Las Palmas de Gran Canaria with Olabarria.
- 1972 – 1979. Several projects in collaboration with Juan Luis Candela and Fernando Perez Segura Alicante and Alcoy haven, with those who began their working relationship.
- 1981. The ambulatory Aspe.
- 1983. The National Center of Social Welfare of Madrid, along with Luis Arana and Germán Castro.
- 1983. Ciudad Real Social Information Center, along with Luis Arana and Germán Castro.
- 1985. The Centre of technical AIDS to disabled people of Parla, along with Luis Arana and Germán Castro.
- 1987. The asylum of elders of Getafe, along with Luis Arana and Germán Castro.
- 1984 – 1992. Palacio de Exposiciones y Congresos of Granada, one of the most important projects of that time, in collaboration with José Ibáñez Berble, María Jesús Muñoz and Over Aurp & Partners. With the building they wanted to create an independent body, Thanks to the exterior marble cladding had formed a large green mountain. While the interior, inspired by the Palace of Carlos V, It houses a multiplicity of spaces which highlights the glazed entrance.
Palacio de Exposiciones y Congresos de Granada. 1984-1992.
- 1990- 1996. The offices of the Madrid calle Almansa, one of the last works of Fullaondo, built in collaboration with Kevin Roche and José Luis González Cruz, as well as Darío Gazapo and María Teresa Muñoz. It's unit set of four organized grid-fronted office buildings around a square interior. The module becomes the key to solve both building exterior façade, as inside. Proportion of its volumes and the absence of ornament.
Offices of the Madrid calle Almansa. 1990-1996.







